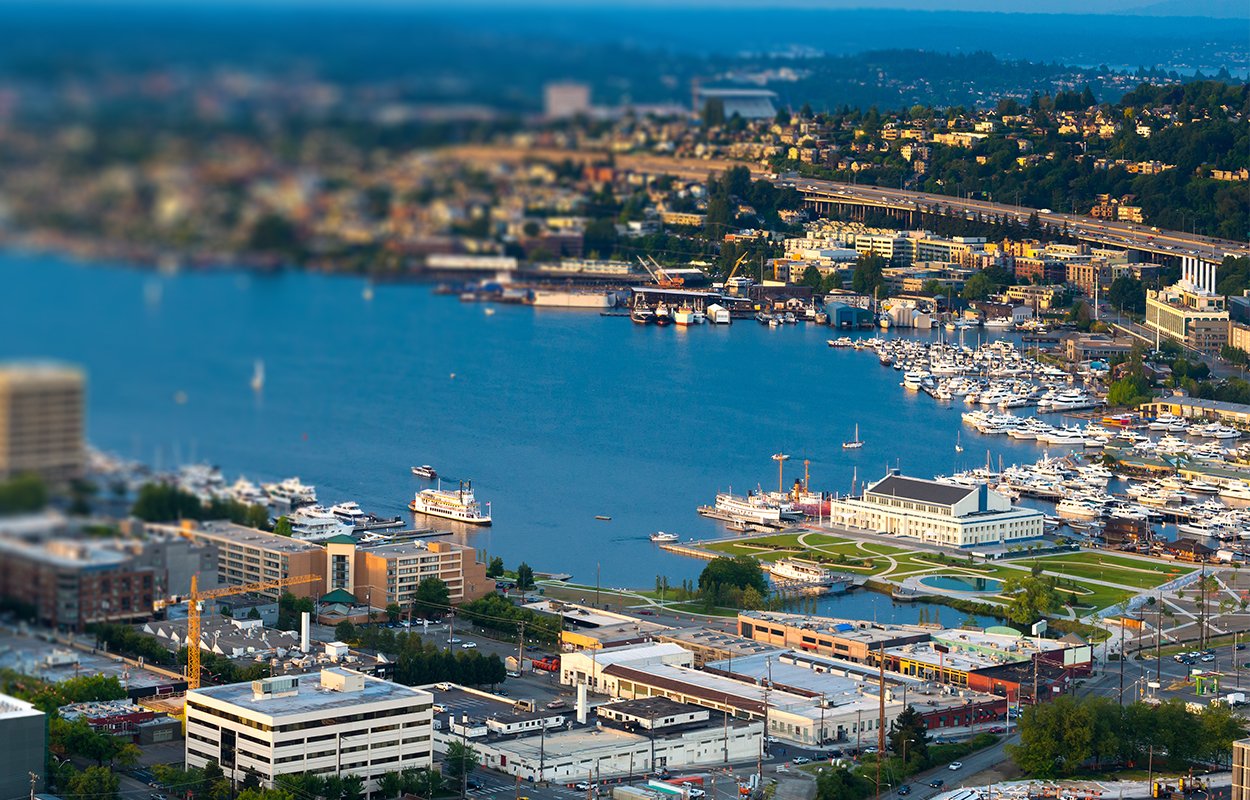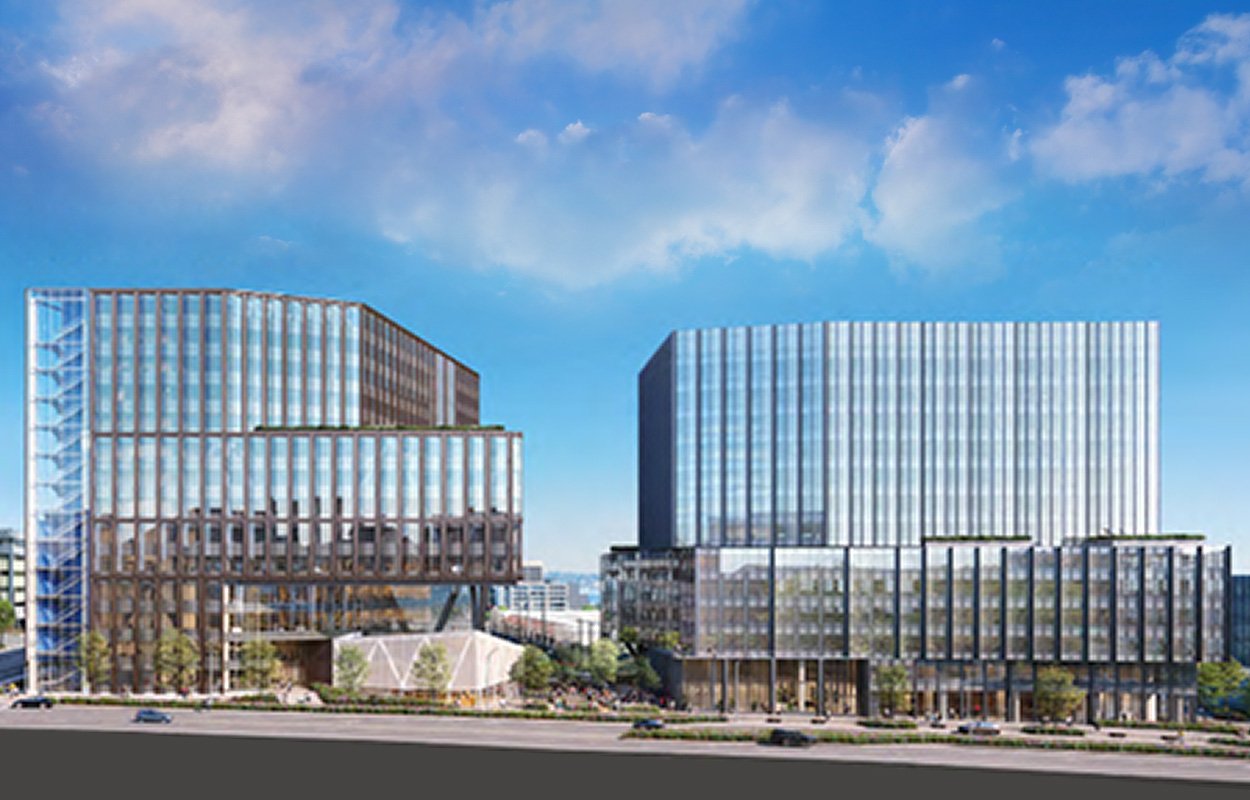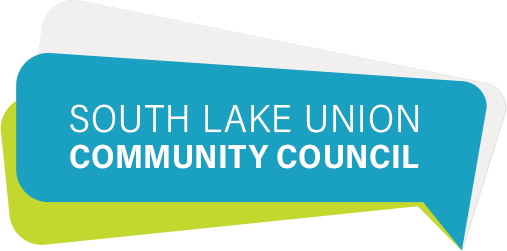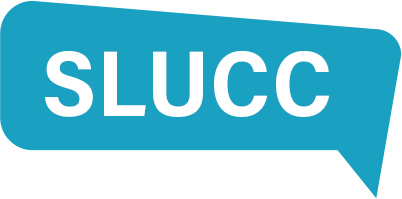
Projects
Source: Elston Hill
The South Lake Union Community Council collaborates, advocates, initiates, and oversees projects on behalf of and with the SLU community at large. Its role includes long-term stewardship of the SLU neighborhood plan, design process, and mobility framework that are guiding SLU’s transformation.

Click image to enlarge.
The map illustrates the borders of the South Lake Union Urban Center which commenced in 2006 and was finalized in 2013.
The map illustrates the borders of the South Lake Union Neighborhood Urban Center, bounded by Interstate 5 to the east, Denny Way to the south, Aurora Avenue to the west and the Lake Union shoreline to the north (up to Galer and Ward Streets).
The planning area includes areas zoned for light-industrial, commercial, and residential development. The zoning in most areas allows a broad mix of uses, including housing (SM, Seattle Mixed). A nine-block area in the Cascade neighborhood incentivizes residential development (SM/R, Seattle Mixed/Residential).
Height limits across SLU range from 55 feet to 400 feet, with most areas in the 65-foot to 85-foot height range. Generally, the tallest buildings are allowed at the southern edge of the neighborhood abutting downtown, and decrease moving northward to the lake, with the lowest height areas along the shoreline.

Voice of the Neighborhood
-

Owner and interpreter of the SLU Urban Center Neighborhood Plan
In 2007, SLUCC with the neighborhood at large collaborated on the SLU Urban Center Neighborhood Plan developed by the City of Seattle’s Department of Neighborhoods. The plan documents the neighborhoods shared vision and implementation strategy.
-

Voice of South Lake Union Neighborhood during Design Review process.
Since 2013, SLUCC has actively participated in the City of Seattle’s Department of Construction and Inspections Design Review process. The South Lake Union Neighborhood Design Framework is the primary tool used to ensure compliance with the vision and implementation strategy described in the SLU Urban Center Neighborhood Plan.
-

Steward of South Lake Union’s Landscape Conservation and Local Infrastructure Program
LCLIP is a groundbreaking program that simultaneously generates infrastructure financing and preserves forests and farms using the Transfer of Development Rights tool.
-

Oversight of the North Downtown Mobility Action Plan
SLUCC helped author this forward-looking planning document, which provides guidance to SDOT, KC Metro, and Sound Transit for unified investments in SLU, Uptown, and Belltown (NODO) mobility.
Projects and Initiatives
-

Lake Union Park Improvements
With more than 10-years of growth since the park first opened, and more than 20-years of neighborhood development since the park was first envisioned, we at the SLU Community Council have identified both a need and an opportunity to increase the value and enjoyment of the park for the multitude of workers, residents, commuters, and visitors that have come to enjoy all the South Lake Union neighborhood has to offer. This project—encompassing input from numerous neighbors and stakeholders, both individual and with organizational affiliations—seeks to shepherd the park into the current context of the neighborhood, while preserving the original vision as a destination park with a strong connection to the water and Seattle’s maritime tradition. Learn more about future Lake Union Park Improvements, which qualify for LCLIP funds.
-

South Lake Union Community Center
The Mercer Blocks project at 816 and 714 Mercer includes a new 30,000 sf Seattle Parks and Recreation Center for the South Lake Union Neighborhood. Two community center features are a sport court and childcare facilities.
Mercer Blocks Project Part 1 (pdf)
Mercer Blocks Project Part 2 (pdf) -

Carving House
Coastal Salish practices that are thousands of years old will soon be able to be observed and practiced at the Carving House in Lake Union Park. The Carving House is the first of two buildings of the Northwest Native Canoe Center. Imagine an intertribal gathering space to learn about carving and canoe culture. A place that gives everyone in Seattle a chance to see, feel, hear, and be an active element of Native Culture. The Carving House is the culmination of more a half century of work by the United Indians of All Tribes Foundation to revitalize Pacific Northwest canoe culture. It is being developed with the Seattle Department of Parks and Recreation. Learn more about the projects design and features.
-

Design Review
Community participation is encouraged at West Design Review board meetings. Sign up to attend. It is easy to do so.
1) Click on Design Review Meetings - Upcoming Reviews - Seattle Department of Construction and Inspections.
2) Scroll down to District, select West in the menu then GO!
3) Sign up for the project review you would like to attend.

Source: WSDOT
SLUCC has participated in an impressive number of accomplishments on behalf of the SLU community through collaborations, grassroots initiatives, and neighborhood advocacy.



